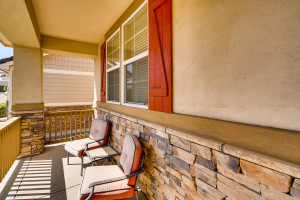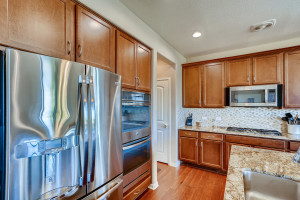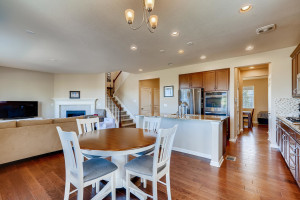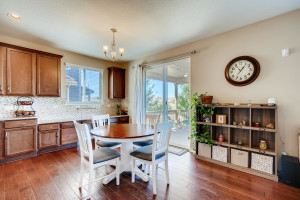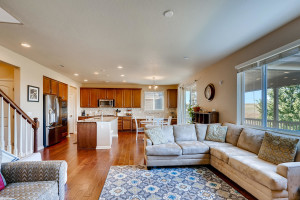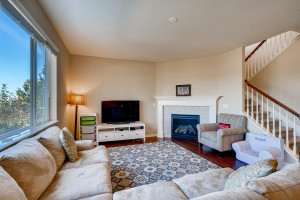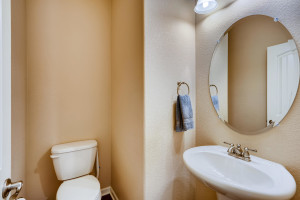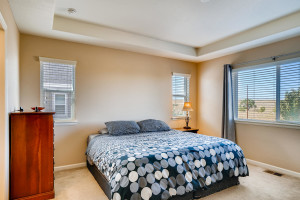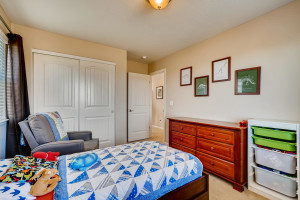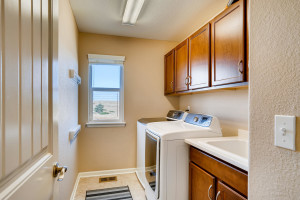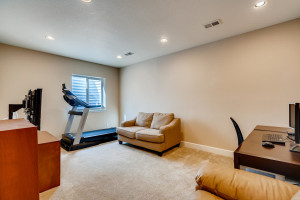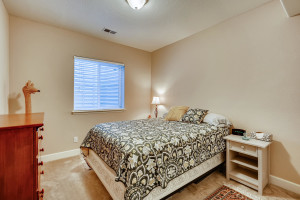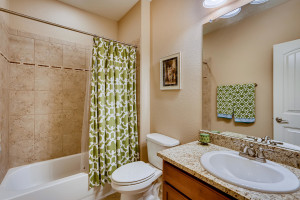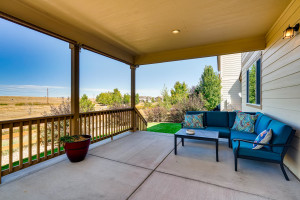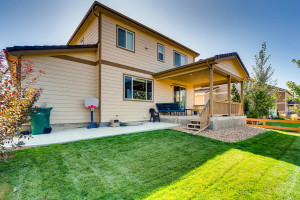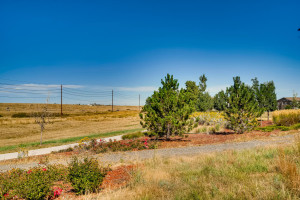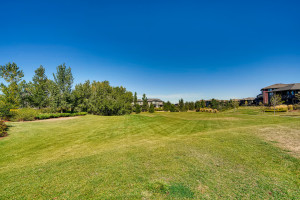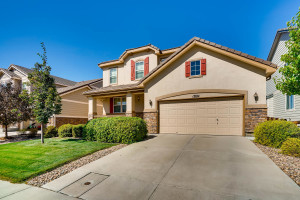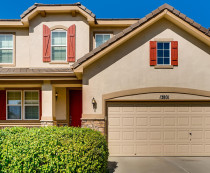
Only 5 years old, this house has over $42k of impressive builder upgrades. The spacious gourmet kitchen offers a large island and granite countertops, stainless steel appliances, butler’s pantry and double oven. The open floor plan is great for entertaining or watching the kids as they play and includes a gas fireplace in the family room. The large master suite offers coffered ceilings, walk-in closet, 5-piece bath with a soaking tub for relaxing at the end of the day. The basement was professionally finished by Richmond Homes and features a full bath, bedroom, playroom and a home theater speaker system. The 3-car tandem garage offers extra room for storage. The home has Cat5e Ethernet cable throughout and the home is wired for a security system. Backyard patio is perfect for outside entertaining. Home backs to open space. Located close to shops, restaurants, hiking and biking trails. This home is in move in condition and is waiting for you to make it your own.









